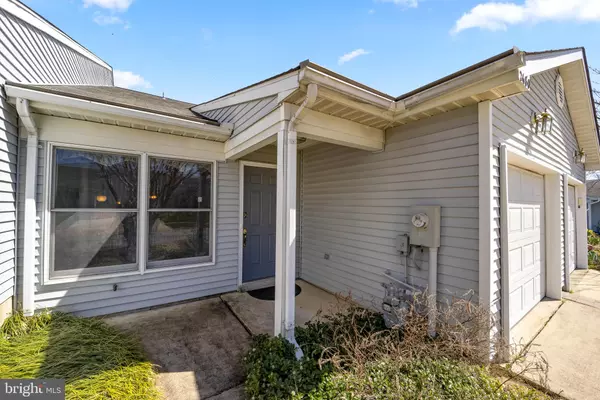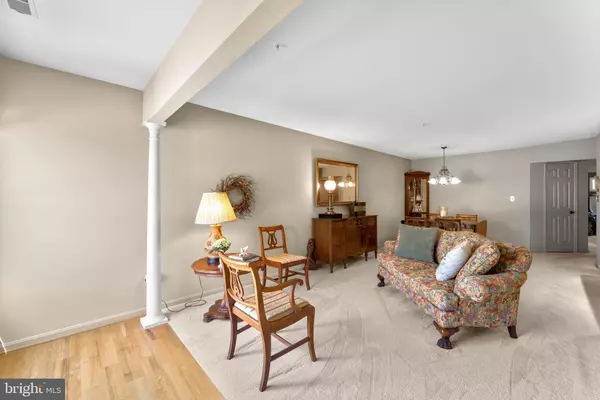$415,000
$425,000
2.4%For more information regarding the value of a property, please contact us for a free consultation.
2680 COMPASS DR Annapolis, MD 21401
2 Beds
3 Baths
1,906 SqFt
Key Details
Sold Price $415,000
Property Type Condo
Sub Type Condo/Co-op
Listing Status Sold
Purchase Type For Sale
Square Footage 1,906 sqft
Price per Sqft $217
Subdivision Heritage Harbour
MLS Listing ID MDAA2028002
Sold Date 05/03/22
Style Colonial
Bedrooms 2
Full Baths 2
Half Baths 1
Condo Fees $2,075
HOA Fees $136/mo
HOA Y/N Y
Abv Grd Liv Area 1,906
Originating Board BRIGHT
Year Built 1994
Annual Tax Amount $3,871
Tax Year 2021
Lot Size 2,040 Sqft
Acres 0.05
Property Description
Located in sought-after Heritage Harbour, this ranch style twin home offers 2 bedroom suites, 2 baths, and includes quality and low maintenance living in a distinctive age-qualified 55+ community. Upon arrival, you find a front entry garage with additional driveway parking and a charming front porch inviting you inside.
A welcoming foyer introduces you to this customized home featuring an open concept, a spacious living room, an open dining area, a den centered by a gas fireplace, and an atrium door walkout to the patio. The kitchen was redesigned to feature a peninsula breakfast bar, white appliances, ample raised panel wood cabinetry, and plentiful counter and prep space. Owners upper-level suite presents a custom California Closets walk-in closet, a sitting room, a lighted ceiling fan, and a private bath. Amazing Community Amenities include a clubhouse, a community lodge, fitness center with aerobics studio, indoor pool, Jacuzzi and sauna, library, billiards, tennis courts, 9-hole golf course, a bocce ball court, horseshoe pit, outdoor pool, and the grounds contain a great waterfront area that includes a pier to the South River with ten 30-foot boat slips. Minutes to Town Center and historic AnnapolisWelcome Home!
Location
State MD
County Anne Arundel
Zoning R2
Rooms
Other Rooms Living Room, Primary Bedroom, Sitting Room, Kitchen, Den, Foyer, Laundry, Primary Bathroom, Full Bath
Main Level Bedrooms 1
Interior
Interior Features Breakfast Area, Carpet, Ceiling Fan(s), Combination Dining/Living, Crown Moldings, Dining Area, Entry Level Bedroom, Floor Plan - Open, Kitchen - Eat-In, Primary Bath(s), Recessed Lighting, Sprinkler System, Walk-in Closet(s)
Hot Water Natural Gas
Heating Forced Air, Programmable Thermostat
Cooling Central A/C, Ceiling Fan(s), Programmable Thermostat
Flooring Carpet, Ceramic Tile, Hardwood
Fireplaces Number 1
Fireplaces Type Mantel(s), Gas/Propane
Equipment Built-In Microwave, Dishwasher, Disposal, Dryer, Icemaker, Oven - Self Cleaning, Oven - Single, Oven/Range - Electric, Refrigerator, Washer, Water Heater
Fireplace Y
Window Features Double Pane,Screens
Appliance Built-In Microwave, Dishwasher, Disposal, Dryer, Icemaker, Oven - Self Cleaning, Oven - Single, Oven/Range - Electric, Refrigerator, Washer, Water Heater
Heat Source Natural Gas
Laundry Main Floor
Exterior
Exterior Feature Patio(s)
Garage Garage - Front Entry, Garage Door Opener, Inside Access
Garage Spaces 2.0
Waterfront N
Water Access N
View Trees/Woods
Roof Type Asphalt,Shingle
Accessibility None
Porch Patio(s)
Parking Type Attached Garage, Driveway, On Street
Attached Garage 1
Total Parking Spaces 2
Garage Y
Building
Lot Description Backs to Trees, Landscaping, Front Yard, Rear Yard
Story 2
Foundation Other
Sewer Public Sewer
Water Public
Architectural Style Colonial
Level or Stories 2
Additional Building Above Grade, Below Grade
Structure Type Dry Wall
New Construction N
Schools
School District Anne Arundel County Public Schools
Others
Pets Allowed Y
Senior Community Yes
Age Restriction 55
Tax ID 020289290053352
Ownership Fee Simple
SqFt Source Assessor
Security Features Main Entrance Lock,Smoke Detector,Sprinkler System - Indoor
Special Listing Condition Standard
Pets Description Case by Case Basis
Read Less
Want to know what your home might be worth? Contact us for a FREE valuation!

Our team is ready to help you sell your home for the highest possible price ASAP

Bought with Greg Cocimano • RE/MAX 100






